Mitcham Girls High School
Client: Sensum
Location: Kyre Avenue, Kingswood
Cost: $5,700,000.00
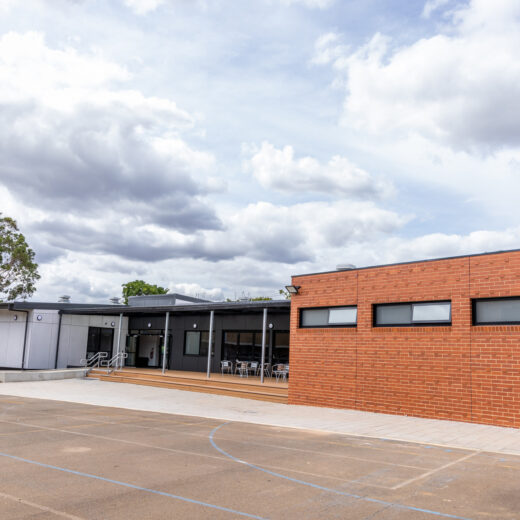
Client: Sensum
Location: Kyre Avenue, Kingswood
Cost: $5,700,000.00
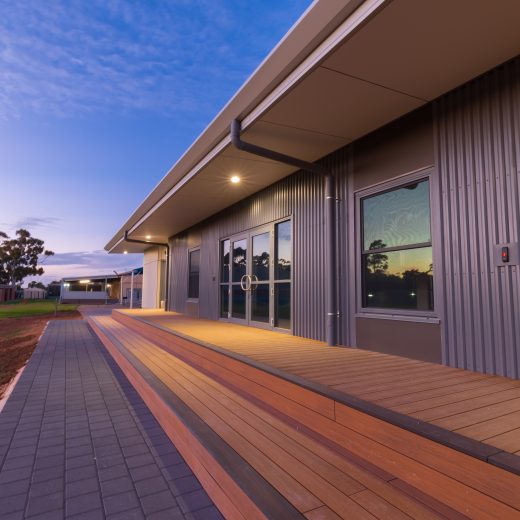
Client: Sensum
Location: Blanche Terrace, Moonta
Cost: $2,000,000.00
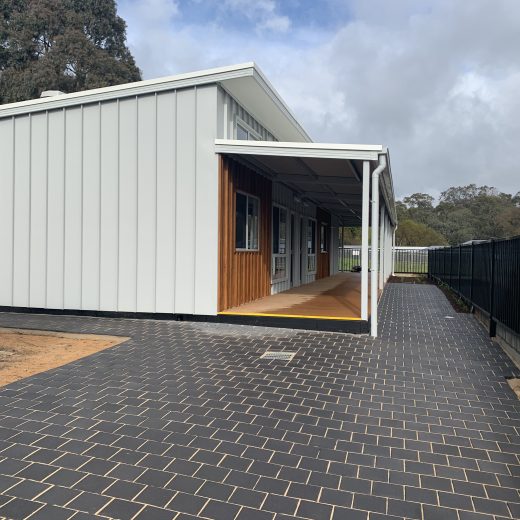
Client: DECD Modular
Location: 19 Baker Street, Littlehampton
Cost: $750,000.00
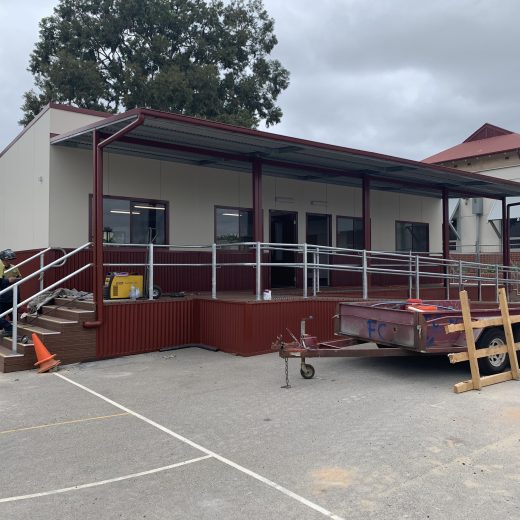
Client: Department for Education
Location: 27 Gladstone Road, Prospect
Cost: $1,000,000.00
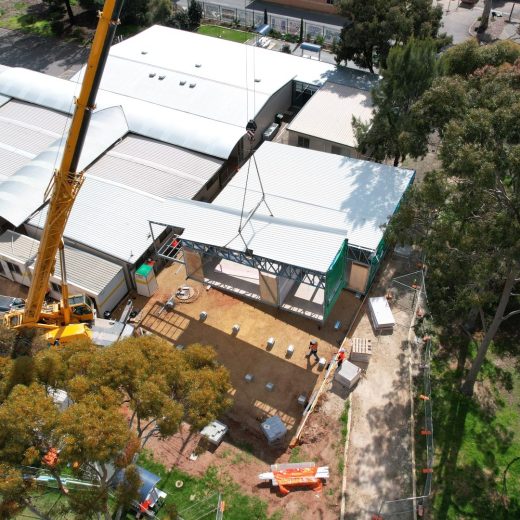
Client: DECD Modular
Location: 2 Jamieson Road, Elizabeth Downs
Cost: $2,750,000.00
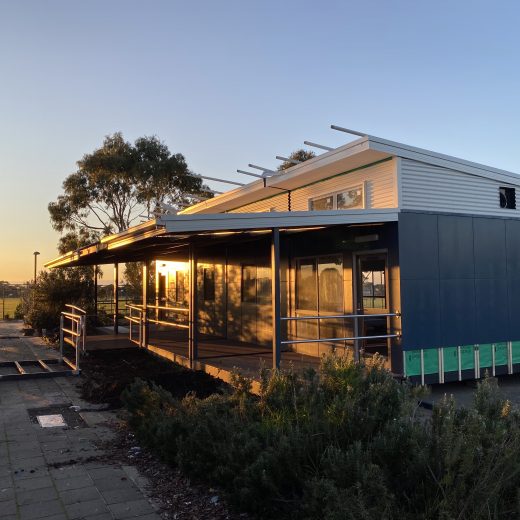
Client: Department for Education
Location: 4 Cameron Street, Port Elliot
Cost: $600,000.00
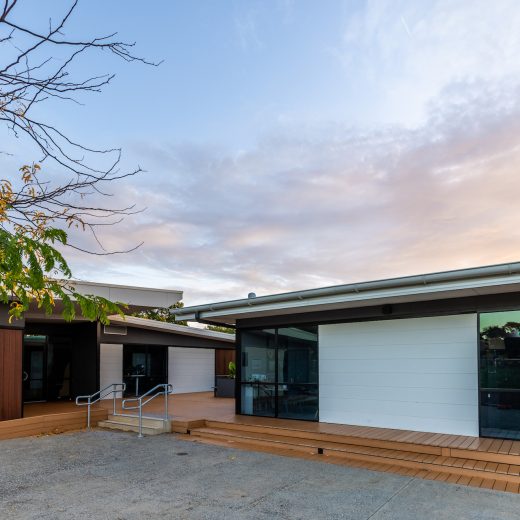
Client: Sensum
Location: 160 Portrush Road, Trinity Gardens
Cost: $4,000,000.00
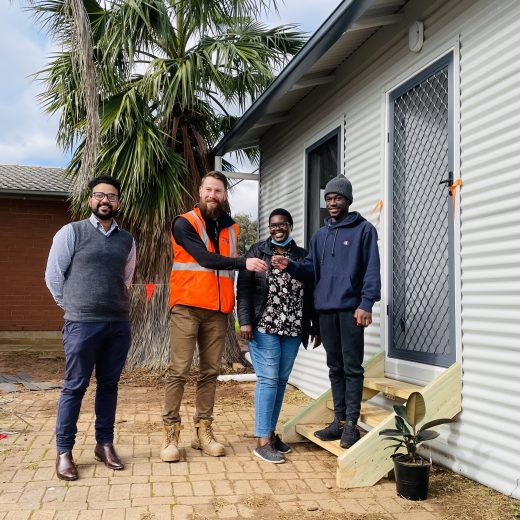
Client: Sensum / Kids Undercover
Location: Various
Cost: 1-Bedroom $50,000.00 / 2-Bedroom $60,000.00
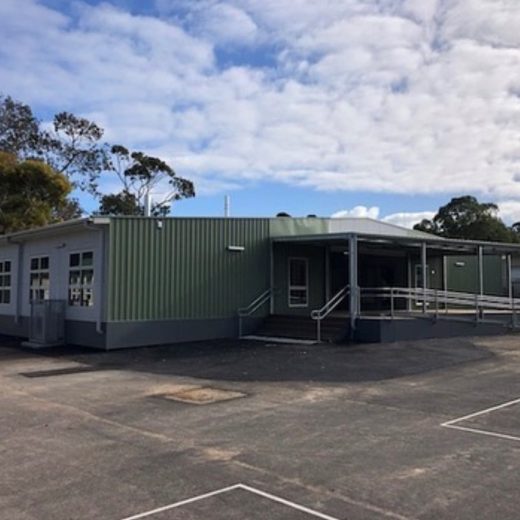
Client: Department for Education / Sensum
Location: 116 Gum Avenue, Lucindale
Cost: $1,500,000.00
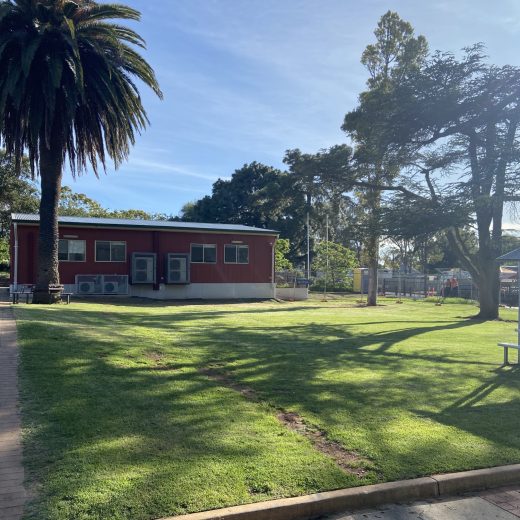
Client: Department for Education
Location: West Terrace, Kapunda
Cost: $600,000.00
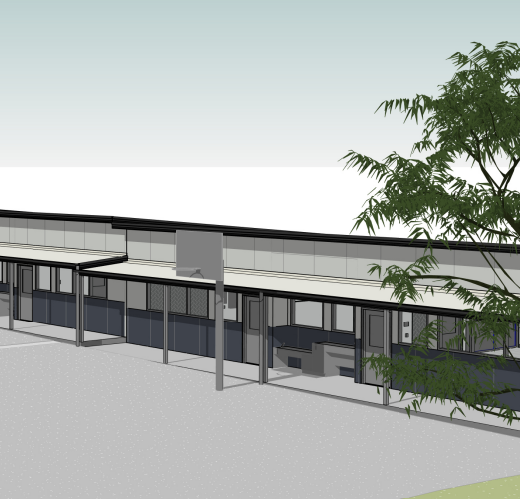
Client: Department for Education
Location: Edwardstown, South Australia
Cost: $2,700,000.0
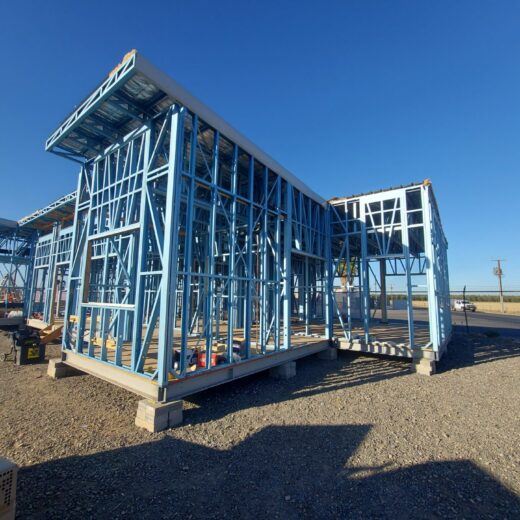
Client: Department for Education
Location: Elliston, South Australia
Cost: $3,000,000.00
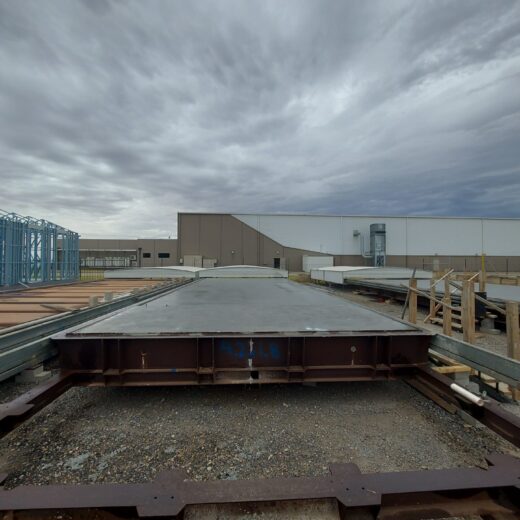
Client: Department for Education
Location: Berri, South Australia
Cost: $1,100,000.00
Fusco Constructions were contracted by Sensum to undertake the construction of a new modular classroom building at Mitcham Girls High School, as part of the year 7 students transition from primary school to senior school. The building encompasses eight general learning areas, two multi-purpose spaces including a fitness Centre, small reception area, change room facilities, student and access toilets, external decking, and landscaping.
The building is a cutting edge designed build, that pushes the boundaries of modular construction.
The Challenges:
The project faced many challenges. Initially the selected builder had withdrawn from the project, due to COVID-19 management concerns and budget overruns. Fusco was approached to take over the project under an early contractor involvement, with their aim to get the project back on budget. Fusco succeeded in getting the project back on budget by working with the school, design team and its clients.
It was later discovered that the school had capacity issues, meaning the 8 classrooms that were planning to be demolished, had to remain to house these students. Fusco Constructions was able to create a plan which would see the building constructed in 2 stages. This required extensive planning, re-engineering, and consultation with the school to ensure safe access and egress.
A further issue discovered was the existence of highly contaminated fill and asbestos contained amongst the soil on site. This required thousands of tons of to be excavated, removed, and replaced with clean fill. The client requires all asbestos contamination works to be completed when there is no one on site, meaning that Fusco had to undertake these remediation works at night. Handheld noise monitoring devices were used to ensure sound levels generated by the works did not go above the EPA standards.
Fusco Constructions were contracted to construct a modular building for Moonta Bay Area School, consisting of approximately 750m2 of classrooms, offices, reception, canteen and decking.
The Challenges:
Fusco were tasked with constructing a modular building that demonstrated the ability to deliver modern, architecturally designed buildings to a regional environment.
As part of the Department of Education Modular Education Facilities Construction Panel, Fusco were contracted to undertake the construction of 2 new modular classrooms for the Prospect Primary School.
The Challenges:
Traditional modular building techniques involve the use of large semi-trucks and a crane to offload and position the new building on site. This would have required the removal of a number of established trees to access the schools preferred central location. The school stressed that it did not want to lose these trees, so an alternative model was needed. With this in mind, Fusco developed a hybrid modular, and in-situ build option. The base frames were manufactured off site and delivered along with the partly assembled wall frames and cladding using a small Franna crane and Manitou. This ensured the trees along the vehicle access track remained untouched. Setting up a construction yard within the school, Fusco took delivery of the major materials over a weekend, reducing disruption to the school, local community and protecting the school children.
Fusco Constructions were contracted to construct 2 new modular buildings for Craigmore High School. The buildings provided additional capacity for the school and includes GLA’s, toilets, meeting rooms, offices, storage areas, teacher prep rooms, covered outdoor learning areas, a deck and ramped and step access.
As part of the Department of Education Modular Education Facilities Construction Panel, Fusco were contracted to undertake the construction of 2 new modular classrooms for the Port Elliot Primary School.
The Challenges:
Working in a live school site this project involved careful work health and safety planning to ensure there was minimal disruption to the school.
Fusco Constructions has been contracted by Sensum and non-for profit, Kids Under Cover to construct 1- and 2-bedroom studios to prevent youth homelessness. The 1- and 2-bedroom studios are constructed in the backyard of the family or carer’s home to relieve conflict and overcrowding within the main residence. The studios arrive flat packed and can be relocated once they have served their purpose.
Once the studio is no longer required, it is relocated to accommodate another young person in need.
Studios are prefabricated, with its entire kit flat packed with pre-assembled frames and transported via truck to the installation location. Erected and fully fitted within 10 days, they are demountable and able to be flat packed for relocation up to four times.’
With funding for the program provided by the State Government, Fusco Constructions undertakes these works at a reduced rate and are designed to be cost effective and solution, with maximum benefit for the wider community by reducing youth homelessness
The Challenges:
Given the limited timeframe of the project, Fusco Constructions successfully managed to maintain schedule over ongoing COVID disruptions, including delivery delays and lockdown events.
Fusco were contracted to construct a modular building containing a science lab, an art room, 2 general learning areas, teachers prep rooms and decking.
The Challenges:
Building to be constructed in Adelaide then transported to Lucindale safely.
Building had to be constructed to dfe standards which differ from ncc site also required asbestos demolition asbestos removal and soil remediation.
Fusco Constructions have been contracted by the Department of Education to undertake the new modular build for Elliston Children’s Centre. The project is going to consist of an extensive amount of rock breaking and earthworks prior to module complexion. The building is set to contain Offices, Activity Rooms, a Kitchen, WC Rooms, Store Rooms, Consult Rooms and Meeting Rooms.