Karinya Reserve Upgrade
Client: Sturt Lions / Mitcham Council
Location: Shepherds Hill Road, Eden Hills
Cost: $3,135,000.00
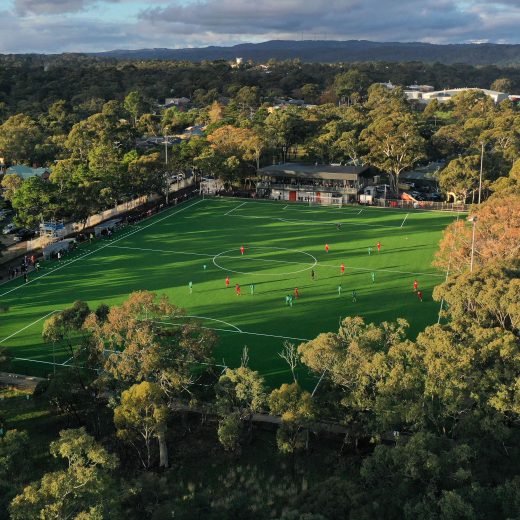
Client: Sturt Lions / Mitcham Council
Location: Shepherds Hill Road, Eden Hills
Cost: $3,135,000.00
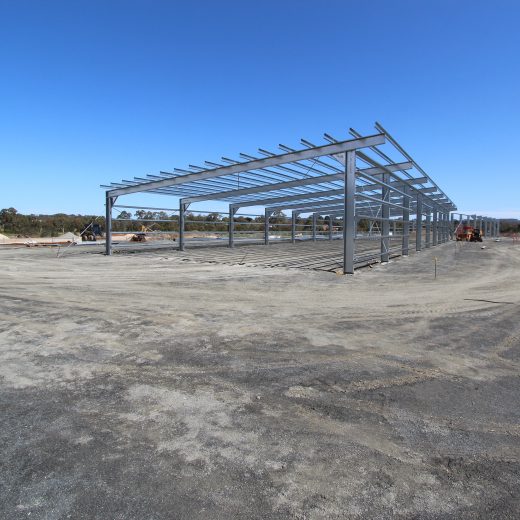
Client: Mt Barker District Council
Location: 100 Springs Road, Mount Barker
Cost: $1,350,000.00
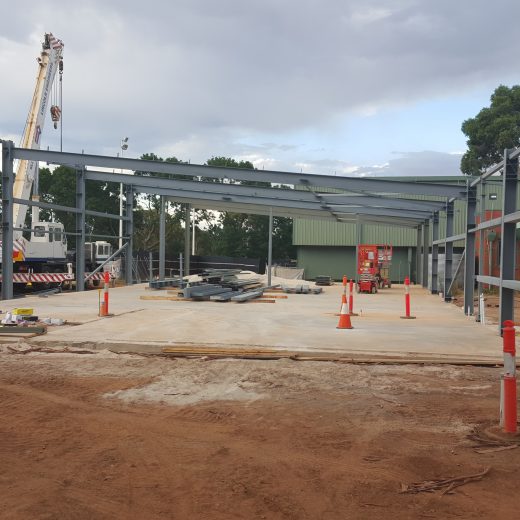
Client: Department of Transport and Infrastructure
Location: Unley, South Australia
Cost: $3,000,000.00
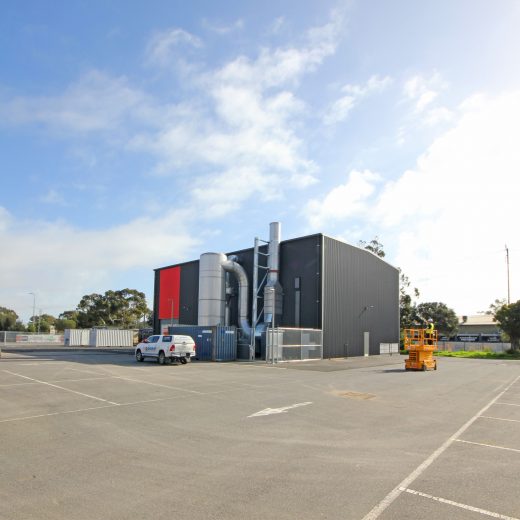
Client: Department of Transport and Infrastructure / Metropolitan Fire Services
Location: Grand Junction Road, Angle Park
Cost: $3,500,000.00
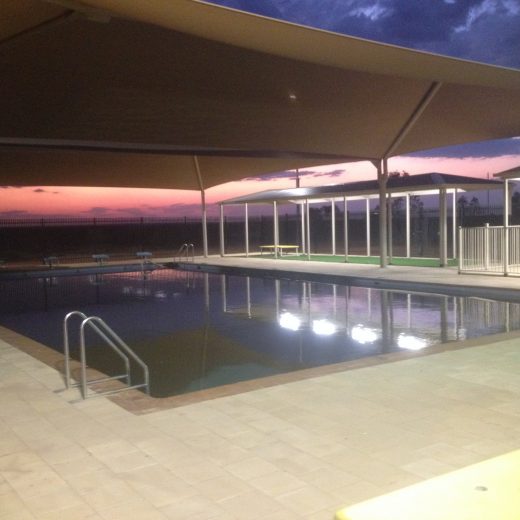
Client: Department of Transport and Infrastructure
Location: Oodnadatta, South Australia
Cost: $900,000.00
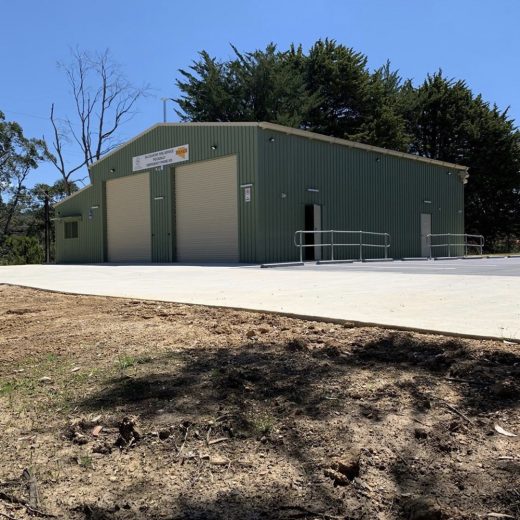
Client: Department of Transport and Infrastructure
Location: Piccadilly Road, Piccadilly
Cost: $900,000.00
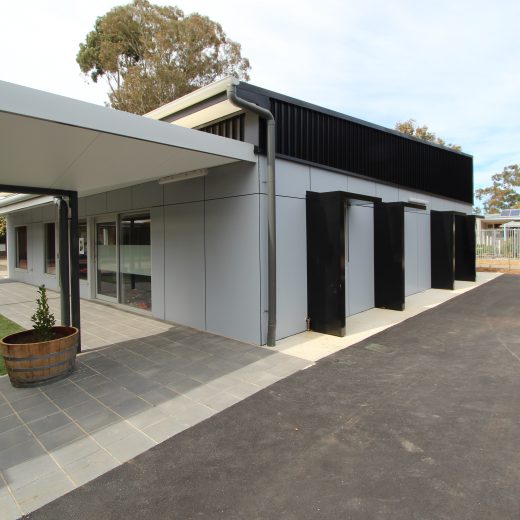
Client: Department of Transport and Infrastructure
Location: 24 Vanstone Avenue, Morphett Vale
Cost: $750,000.00
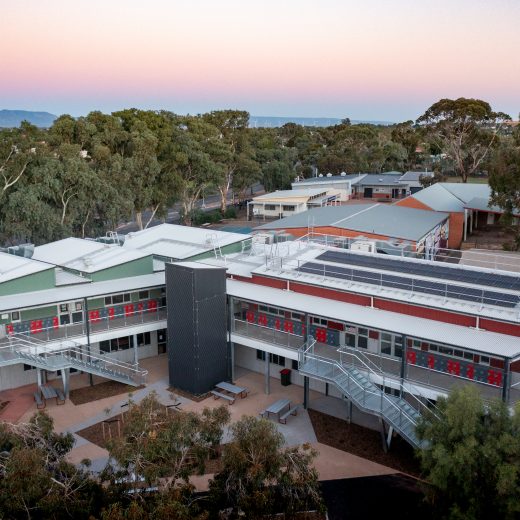
Client: Department of Transport and Infrastructure
Location: 3 Stirling Road, Port Augusta
Cost: $6,000,000.00
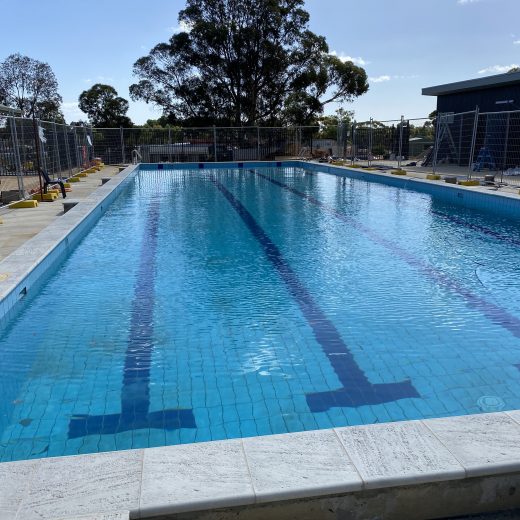
Client: Department of Transport and Infrastructure
Location: Karoonda, South Australia
Cost: $1,350,000.00
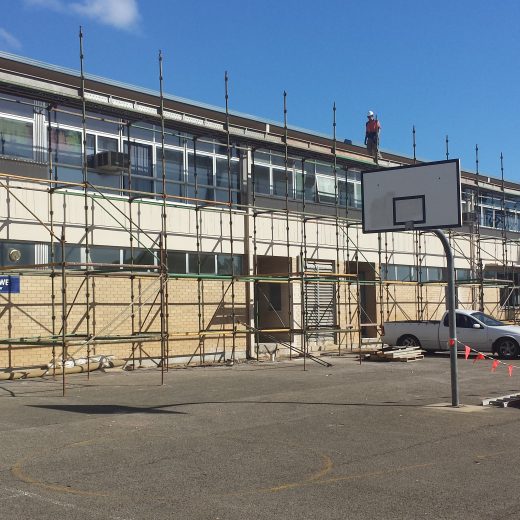
Client: Department of Transport and Infrastructure
Location: 80 Flaxmill Road, Morphett Vale
Cost: $1,500,000.00
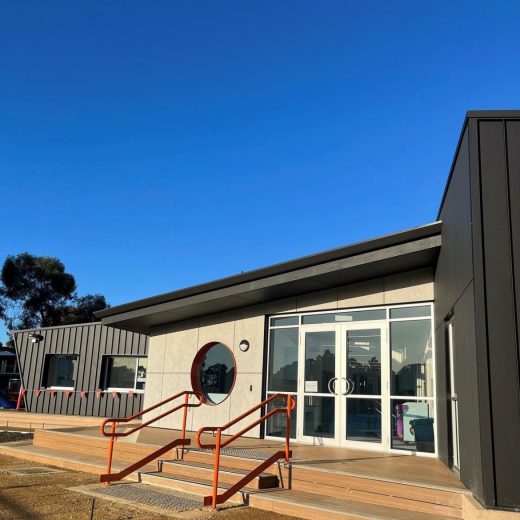
Client: Sensum
Location: 2 Saarinen Avenue, St Agnes
Cost: $3,400,000.00
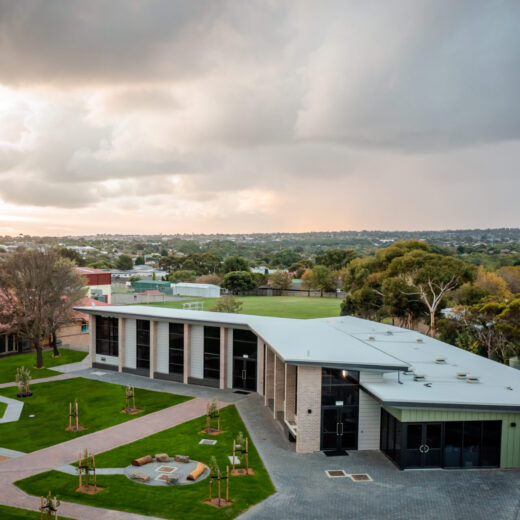
Client: Sensum
Location: 1-28 Investigator Drive, Woodcroft
Cost: $4,000,000.00
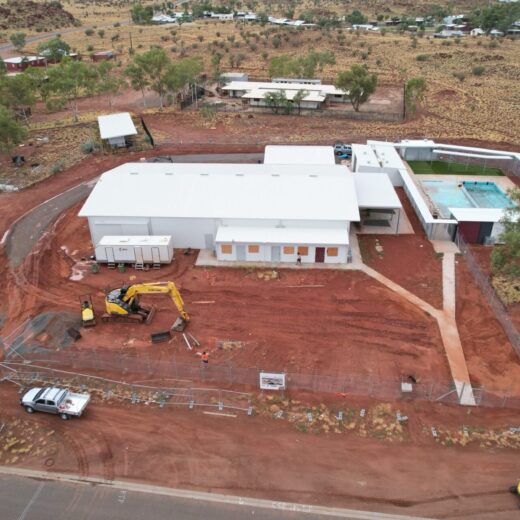
Client: RASAC
Location: Pukatja, South Australia
Cost: $5,800,000.00
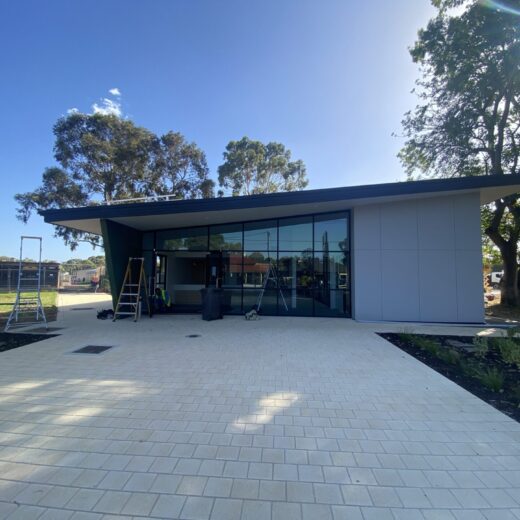
Client: Sensum
Location: Campbelltown, South Australia
Cost: $6,200,000.00
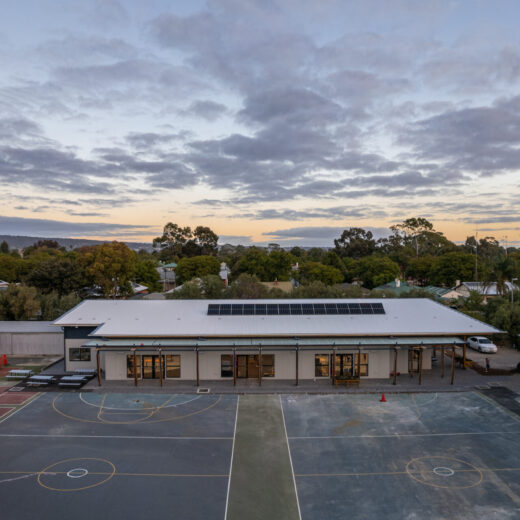
Client: DIT
Location: Blackforest, South Australia
Cost: $4,100,000.00
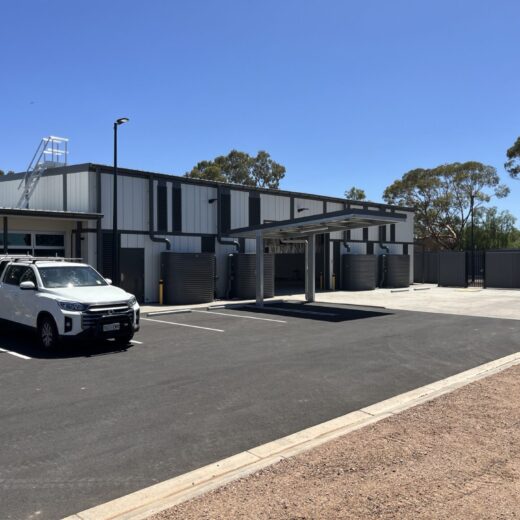
Client: DIT
Location: Port Augusta, South Australia
Cost: $6,000,000.00
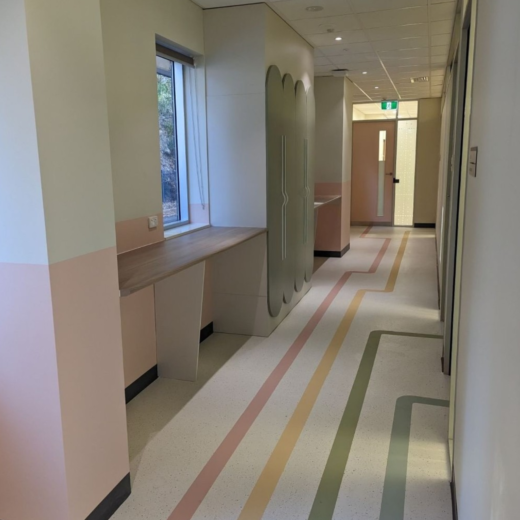
Client: Flinders University
Location: Flinders University, South Australia
Cost: $350,000.00
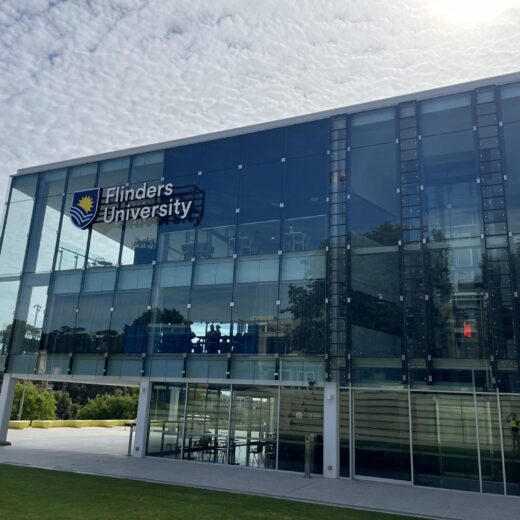
Client: Flinders University
Location: Flinders University, South Australia
Cost:
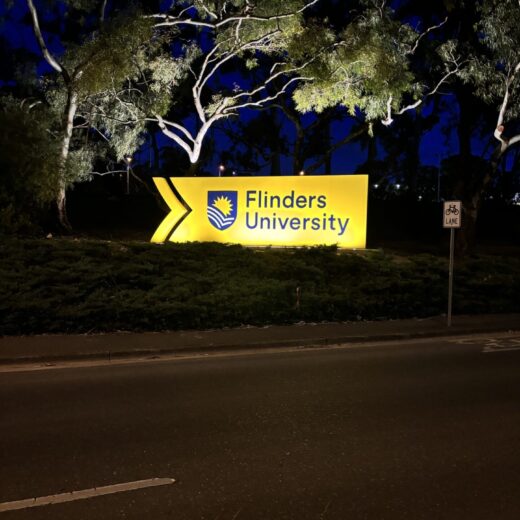
Client: Flinders University
Location: Flinders University, South Australia
Cost:
From dilapidated facilities to an intergenerational asset for the Sturt Lions Football Club and the community of Karinya Reserve – Fusco created new 2-storey clubrooms, a state-of-the-art artificial soccer pitch, and made a profound contribution to the preservation of the surrounding endangered Grey Box trees, yielding invaluable environmental benefits.
With such a strong, sensitive, environmental and community aspect to the project, we undertook extensive civil work and conferred with the Grey Box Society to ensure any works to the significant aboriginal site and public reserve did not affect the existing trees.
We initiated a feasibility study to federal, state, and local government to secure vital funding, then actively participated in community consultation, planning, and design works, all at no cost to the not-for-profit club.
Innovation played a pivotal part in the project. Incorporating pitch and edge kerbing and using graded stones under the field to create a large water retention area, this ingeniously allowed for the water’s controlled release into the stormwater system while enhancing the health of the surrounding trees.
The Mount Barker District Council entrusted Fusco Constructions to undertake the building works for Stage 1 of the Environmental Services Centre.
This included the erection of a 100m long shed to house essential facilities such as a kitchen, male, female, and disabled toilets, plus 12 well-positioned roller doors facilitating easy access for oversized plant and machinery.
With the nearby access road neighbouring a school, works had to be carefully planned to avoid busy times such as child drop-off and pick-up times, to maximize safety.
These works on behalf of the DPTI consisted of a new and impressive 512m2 plumbing trade training centre encompassing a 324m2 workshop and related rooms, plus 188m2 of external undercover area to house a large sandpit.
The discovery of asbestos during earthworks was the first major challenge. To ensure the safety of students and the school community, all earthworks were carried out at night, which posed another challenge: complying with council noise restrictions.
This was solved by employing decibel metering techniques throughout construction.
The project involved the construction of a modular fire fighter training facility, constructed of storage containers and encapsulated in a shed.
Given the highly specialized nature of the structure, the project required substantial pre-work in close consultation with the client to guarantee the final design met their expectations.
Travelling with the client and design team, Fusco toured a similar training facility in Germany to learn valuable insights into specific design elements – including the requirements of the wet exhaust system used to remove smoke and pollutants from the environment.
The informative trip enabled us to identify many improvements that could enhance this one-off design to make it a world-leading fire training system, if not one of the best in the Southern Hemisphere.
On the western edge of the Simpson Desert, over 1000kms from our head office, this commercial refurb involved paving, perimeter fencing and floodlights, re-lining of the school’s existing pool, construction of a new children’s pool, new shade structures, equipment shed, and an outdoor shower.
Fusco arranged the convoy of all materials, food and accommodation for the workforce who spent 2 weeks at a time away on task. The outcome an exciting win for the small remote township.
Working closely with the CFS, the end users of the building, and the DPTI, the project managers, Fusco Constructions transformed a former sports oval into the very specific requirements of a CFS facility.
With no mains or sewer available, a septic and holding tank was installed. Newly installed rainwater tanks captured roof run-off water, and these were used to serve the building’s water supply.
Several large trees were cleared – protecting the remaining trees as per the tree report in the specification – and a double tank bay CFS Station was constructed including an ambulant bathroom, WC, kitchen, office, and changeroom.
Recognizing that each CFS station requires distinct specifications, some variations were implemented during construction, while maintaining vital consultations to address both the facility’s operational requirements and stringent bushfire rating codes.
This design and construct project to a southern suburb’s school, commissioned by the DPTI, involved a new 180m2 multi-purpose classroom and the refurbishment of an existing classroom, challenging our team to complete all works during school operational hours.
We put perimeter fencing in place to protect children and the school community while we strategically planned works around busy drop-off and pick-up times, maximizing safety.
Additional challenges: removing asbestos, which was found in the existing classroom, under a tight timeframe – Fusco worked during school holidays to ensure no exposure to teachers, students, or the school community.
This mega $6M project, 322kms north of Adelaide, saw Fusco construct a 2-storey building in the school’s heart comprising of GLAs, teacher’s offices, meeting rooms, and three art rooms. It also contained two Food Tech areas fitted with over 30 rangehoods, ovens, cooktops, intricate angled joinery, a lift, and two external staircases.
Setting up a central site compound worked brilliantly to co-ordinate the flow of trades onto site without inhibiting day-to-day organized school deliveries.
Extra obstacles: stringent timelines due to the impending Year 7 to High School transition, and the simultaneous navigation of COVID-19 lockdowns, material shortages and price increases.
DPTI enlisted Fusco to undertake the design and construction of a new swimming pool to Karoonda Area School, involving the demolition of its run-down existing pool and construction of new changeroom, toilet, and plant room facilities.
Extensive external civil works included spoon drains, perimeter concrete paths and pool fencing, block paving, and shade structures.
Situated south of Adelaide, Flaxmill Primary School contracted Fusco Constructions to refurbish several rooms to the severely outdated buildings 1A and 2, adding classroom Smart boards and a new kitchen facility.
The impact of an existing structure’s construction on an impending refurbishment always presents a challenge, as exemplified by this project.
The building’s precast slab could not withstand the load of the propping. We solved this by breaking down the demolition and propping process into smaller blocks; this ensured the floor could support the weight more effectively by distributing it across manageable sections.
Tasked with constructing two new education buildings for a metropolitan school, the project, encompassing some 1000m2, saw the creation of 12 GLAs (General Learning Areas), a music room, and multiple teacher’s prep rooms.
Vastly overbudget, the project required scrupulous value management by Fusco Constructions. We proposed an alternate construction method which resulted in significant savings, allowing the project to proceed.
Swiftly and carefully, the cutting-edge new facilities were constructed during school hours, astutely managed to maximise student and school community safety.
Another successful construction: completing a new education building comprising of eight GLAs, a teacher’s prep room, breakouts, withdrawals, storage, and toilets, plus decking to the building’s rear side.
A sloping site, extensive earthwork, and inclement weather were just a few of the challenges faced by the Fusco team.
Fusco Constructions are contracted to design and construct a new youth community centre and swimming pool for the regional APY Lands community of Pukatja. The building is set to contain a Swimming Pool, Pool Deck, Shade Structure and Pool Plant Container, Toilets, Offices, Storage, a Kitchen, a Hair Dressers, Media and Music Pods and a Multipurpose Basketball Court.
Fusco Constructions are contracted to complete the design and construction of 2 new education buildings at East Marden Primary School. The new Admin and Learning building are set to contain GLA’s, Withdrawals, Teacher Prep Rooms, Toilets, a Sick Bay, Reception, Meeting Rooms, Offices and a Staff Room.
Fusco Constructions are contracted to refurbish existing buildings and construct a new education building at Blackforest Primary School. The building is set to contain Teacher Prep Rooms, Storage, SLA’s, a Kitchen, a Wet Area, Toilets and a Services Yard
Fusco Constructions are contracted to construct a new Ambulance Station in Port Augusta. The station is set to include Training Rooms, a Kitchen and Dining space, Storage, Rest Spaces, Studies, Offices, Flexi Rooms, Utility Rooms, Cleaner Rooms, Toilets, Crew Rooms, an 8 Space Vehicle Garage and 14 Parking Spaces.